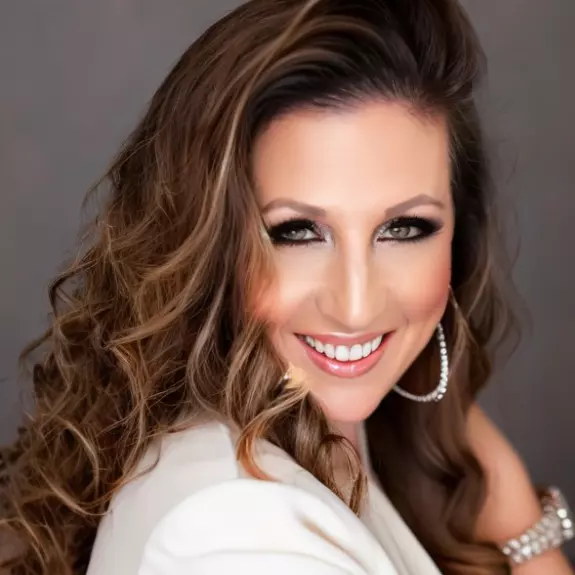For more information regarding the value of a property, please contact us for a free consultation.
Key Details
Sold Price $410,000
Property Type Single Family Home
Sub Type Single Family Residence
Listing Status Sold
Purchase Type For Sale
Square Footage 2,546 sqft
Price per Sqft $161
Subdivision Ballentrae Sub Ph 2
MLS Listing ID T3527562
Sold Date 08/07/24
Bedrooms 4
Full Baths 3
Construction Status Inspections
HOA Fees $8/ann
HOA Y/N Yes
Originating Board Stellar MLS
Year Built 2016
Annual Tax Amount $6,671
Lot Size 5,662 Sqft
Acres 0.13
Lot Dimensions 50x110
Property Description
Move-in ready home located in the desirable Ballentrae subdivision in Riverview. Exterior freshly painted and lovely landscaping welcomes you at arrival. Upon entry to the home, you will find tile throughout the first level for easy cleaning. To your immediate right is a flex room that can be utilized to your desire for office, media, exercise, game, play, etc. Moving further, you enter the large Great Room with the Kitchen to the right. The Kitchen features stainless appliances, eat-in area, island with breakfast bar, stone counters, beautiful glass-tiled backsplash, and crown molding on the cabinets. To the left off the Great Room is a hall leading to a full bathroom and an additional bedroom, perfect for visiting family or friends. Ascending the stairs, you find carpet throughout the upper level. At the top of the stairs is a bonus room with tons of natural light that would make an excellent family or media room, play area, or exercise space. Off the bonus room to the left is a full bathroom and 2 additional bedrooms, both with walk-in closets. You will also find the Primary Bedroom boasting a walk-in, built-in closet system. Also showcased is the En Suite with a dual sink vanity, garden tub, and walk-in tiled shower. A screened-in porch out back with a private fenced yard will allow you to enjoy your morning coffee or evening cocktail. Schedule your showing today!
Location
State FL
County Hillsborough
Community Ballentrae Sub Ph 2
Zoning PD
Rooms
Other Rooms Bonus Room
Interior
Interior Features Ceiling Fans(s), Kitchen/Family Room Combo, PrimaryBedroom Upstairs, Stone Counters, Thermostat, Walk-In Closet(s)
Heating Central, Electric
Cooling Central Air
Flooring Carpet, Tile
Fireplace false
Appliance Dishwasher, Microwave, Range, Refrigerator
Laundry Inside, Laundry Room
Exterior
Exterior Feature Hurricane Shutters, Irrigation System, Rain Gutters, Sidewalk, Sliding Doors
Garage Spaces 2.0
Fence Vinyl
Community Features Deed Restrictions, Pool, Sidewalks
Utilities Available Cable Available, Cable Connected, Electricity Available, Electricity Connected, Public
Roof Type Shingle
Porch Rear Porch, Screened
Attached Garage true
Garage true
Private Pool No
Building
Lot Description In County, Sidewalk, Paved
Story 2
Entry Level Two
Foundation Slab
Lot Size Range 0 to less than 1/4
Sewer Public Sewer
Water Public
Architectural Style Contemporary
Structure Type Block,Stucco,Wood Frame
New Construction false
Construction Status Inspections
Schools
Elementary Schools Summerfield-Hb
Middle Schools Rodgers-Hb
High Schools Riverview-Hb
Others
Pets Allowed Yes
Senior Community No
Ownership Fee Simple
Monthly Total Fees $8
Acceptable Financing Cash, Conventional, FHA, VA Loan
Membership Fee Required Required
Listing Terms Cash, Conventional, FHA, VA Loan
Special Listing Condition None
Read Less Info
Want to know what your home might be worth? Contact us for a FREE valuation!

Our team is ready to help you sell your home for the highest possible price ASAP

© 2024 My Florida Regional MLS DBA Stellar MLS. All Rights Reserved.
Bought with THE PROPERTY PROS REAL ESTATE
GET MORE INFORMATION

Jenifer Fernandez
Realtor | Team Lead | SLSL3353597
Realtor | Team Lead SLSL3353597



