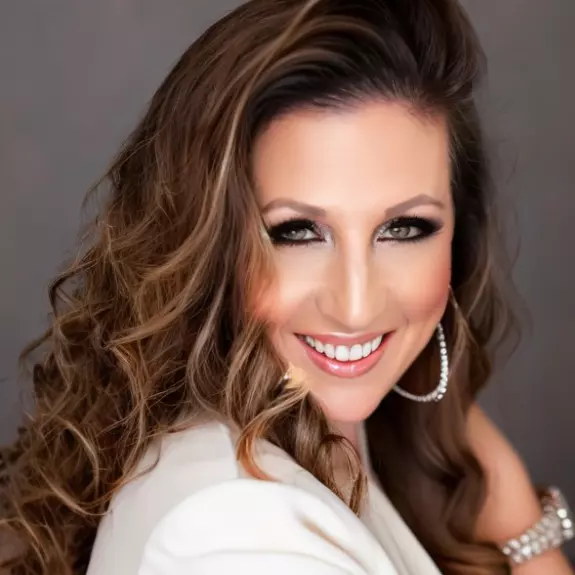For more information regarding the value of a property, please contact us for a free consultation.
Key Details
Sold Price $435,000
Property Type Single Family Home
Sub Type Villa
Listing Status Sold
Purchase Type For Sale
Square Footage 1,777 sqft
Price per Sqft $244
Subdivision Fiishhawk Ranch West Ph 2A/
MLS Listing ID A4601578
Sold Date 05/15/24
Bedrooms 3
Full Baths 2
Half Baths 1
HOA Fees $155/mo
HOA Y/N Yes
Originating Board Stellar MLS
Year Built 2018
Annual Tax Amount $4,398
Lot Size 4,356 Sqft
Acres 0.1
Lot Dimensions 34.6x120
Property Description
TURNKEY. Welcome to your custom turnkey dream home in Fishhawk Ranch West. Step into luxury and sophistication with this meticulously customized paired villa that exudes elegance and comfort at every turn. This stunning residence spans 1777 square feet of meticulously curated living space, offering three bedrooms, two and a half bathrooms, and a detached two-car garage seamlessly connected by a screened-in patio.
As you enter, prepare to be enchanted by the custom touches that adorn every inch of this home. From the grandeur of the living room, kitchen, and dining space to the tranquility of the master suite on the main level, no detail has been spared throughout the home.
You will be swept away with the warm ambiance created by the custom shiplap walls, the many feature walls, gorgeous crown molding, and recessed lighting throughout. Plantation shutters adorn the many windows, allowing for both privacy and natural light to grace each room. Entertainment enthusiasts and tech lovers will delight in the smart home features, with an in-ceiling whole-house audio system and Alexa integration, making the home truly smart and seamlessly connected. Multiple Ring cameras and smart home locks ensure peace of mind, while smart home light and fan control and smart home thermostats add convenience and efficiency. The living room is a cozy retreat boasting a built-in electric fireplace and an impressive 85-inch TV, perfect for movie nights or relaxing evenings at home. Your furry companions will feel right at home in their custom dog room tucked away under the stairs, complete with waterproof panels and calming music provided by an Alexa. The kitchen is a chef's delight, featuring ZLINE 36” gas range and 36” range hood, Forno built-in drawer microwave and 36" built-in refrigerator, a kitchen island, ample cabinet space, quartz counter tops. Off the kitchen you’ll find the custom 7 ft tall barn door leading to the LG front load washer and dryer on pedestals complete with quick wash drawer. The adjacent dining area offers a custom dining table and seamless indoor-outdoor living with a custom dog door leading to the side fenced in yard. The master bedroom is a sanctuary of serenity, featuring a custom wood herringbone wall and a luxurious en-suite bathroom with a glass shower, custom vanity, large walk-in closet, crown molding, and recessed lighting. Upstairs, a versatile loft area awaits, complete with a fiber optic star ceiling and gaming amenities that will delight any enthusiast. Two additional bedrooms offer ample space for family or guests, with upgraded features and custom touches throughout. Outside, the meticulously landscaped grounds offer a serene escape, with rain gutters, pavers, palm trees, and autograph shrubs adding to the curb appeal. The home is located on a corner lot providing the added bonus of a fenced side yard, perfect for outdoor gatherings or your furry friends. Fishhawk Ranch West amenities are simply unparalleled. Enjoy hassle-free living with HOA-included lawn care and grounds maintenance, along with access to a fitness center, walking trails, community game room, dog parks, pools, playgrounds, and close to Publix and other retailers. This home is zoned for top-rated schools: Stowers Elementary, Barrington Middle, and Newsome High School. Don't miss your chance to experience luxury living at its finest. Schedule your private tour today and make this exquisite, paired villa your own!
Location
State FL
County Hillsborough
Community Fiishhawk Ranch West Ph 2A/
Zoning PD
Rooms
Other Rooms Loft
Interior
Interior Features Ceiling Fans(s), Chair Rail, Crown Molding, In Wall Pest System, Open Floorplan, PrimaryBedroom Upstairs, Smart Home, Stone Counters, Thermostat, Tray Ceiling(s), Walk-In Closet(s), Window Treatments
Heating Central
Cooling Central Air
Flooring Luxury Vinyl
Fireplaces Type Insert, Living Room
Furnishings Turnkey
Fireplace true
Appliance Dishwasher, Disposal, Dryer, Exhaust Fan, Microwave, Range, Range Hood, Refrigerator, Tankless Water Heater, Washer, Water Softener, Wine Refrigerator
Laundry In Kitchen, Laundry Closet
Exterior
Exterior Feature Irrigation System, Lighting, Private Mailbox, Rain Gutters, Sidewalk, Sliding Doors, Sprinkler Metered
Garage Spaces 2.0
Fence Fenced
Community Features Clubhouse, Deed Restrictions, Dog Park, Fitness Center, Irrigation-Reclaimed Water, Park, Playground, Pool, Sidewalks
Utilities Available Electricity Connected, Natural Gas Connected, Sewer Connected, Sprinkler Meter, Sprinkler Recycled, Street Lights, Water Connected
Amenities Available Basketball Court, Clubhouse, Fitness Center, Park, Playground, Pool, Trail(s)
Roof Type Shingle
Porch Covered, Front Porch, Rear Porch, Screened
Attached Garage true
Garage true
Private Pool No
Building
Lot Description Corner Lot
Story 2
Entry Level Two
Foundation Slab
Lot Size Range 0 to less than 1/4
Sewer Public Sewer
Water Public
Structure Type Block,Stucco,Wood Frame
New Construction false
Schools
Elementary Schools Stowers Elementary
Middle Schools Barrington Middle
High Schools Newsome-Hb
Others
Pets Allowed Breed Restrictions, Number Limit
HOA Fee Include Pool,Escrow Reserves Fund,Maintenance Structure,Maintenance Grounds,Management
Senior Community No
Ownership Fee Simple
Monthly Total Fees $224
Acceptable Financing Cash, Conventional, FHA, VA Loan
Membership Fee Required Required
Listing Terms Cash, Conventional, FHA, VA Loan
Num of Pet 3
Special Listing Condition None
Read Less Info
Want to know what your home might be worth? Contact us for a FREE valuation!

Our team is ready to help you sell your home for the highest possible price ASAP

© 2024 My Florida Regional MLS DBA Stellar MLS. All Rights Reserved.
Bought with SIGNATURE REALTY ASSOCIATES
GET MORE INFORMATION

Jenifer Fernandez
Realtor | Team Lead | SLSL3353597
Realtor | Team Lead SLSL3353597



