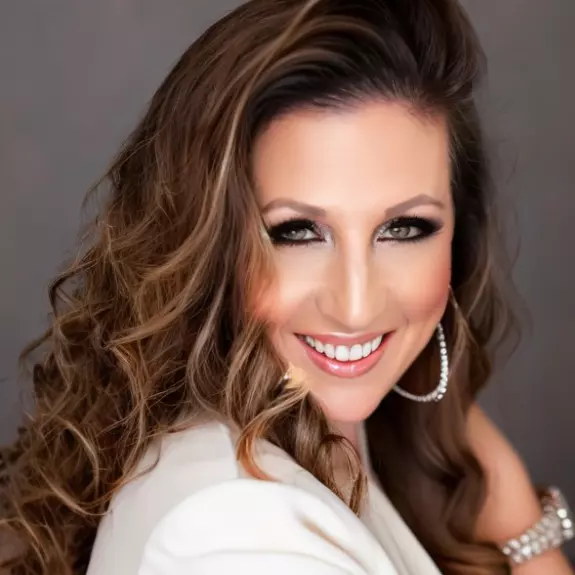For more information regarding the value of a property, please contact us for a free consultation.
Key Details
Sold Price $675,000
Property Type Single Family Home
Sub Type Single Family Residence
Listing Status Sold
Purchase Type For Sale
Square Footage 2,401 sqft
Price per Sqft $281
Subdivision Shadow Run Unit 1
MLS Listing ID T3477772
Sold Date 03/28/24
Bedrooms 3
Full Baths 2
Half Baths 1
Construction Status Other Contract Contingencies
HOA Fees $20/ann
HOA Y/N Yes
Originating Board Stellar MLS
Year Built 1989
Annual Tax Amount $3,027
Lot Size 0.850 Acres
Acres 0.85
Lot Dimensions 137x239
Property Description
***PRICE IMPROVEMENT*** Meticulously kept one-story sought after home in Shadow Run. Two garages totaling 4. One has a half bath. Great for car enthusiasts! Both garages have a bonus room above and ready to finish as you like. One with a balcony. Across from Lake Grady. Perfect for fisherman. This home has 2,400 sq ft of living space. Two custom fireplaces, one being gas. New appliances in kitchen. Roof is aprx 7 yrs. old. Newer air conditioner. Sunken Florida room with relaxing tropical plants right outside your large windows! Tranquil views everywhere you look with easy-to-care-for lush palm trees for your privacy on a 0.85 acre lot. Best of all - it's move-in-ready TODAY!
Location
State FL
County Hillsborough
Community Shadow Run Unit 1
Zoning RSC-2
Rooms
Other Rooms Den/Library/Office, Florida Room
Interior
Interior Features Ceiling Fans(s), High Ceilings, Primary Bedroom Main Floor, Split Bedroom, Walk-In Closet(s)
Heating Central
Cooling Central Air
Flooring Carpet, Ceramic Tile
Fireplaces Type Family Room, Other, Wood Burning
Furnishings Negotiable
Fireplace true
Appliance Built-In Oven, Cooktop, Dishwasher, Dryer, Freezer, Microwave, Refrigerator, Washer
Laundry Laundry Closet
Exterior
Exterior Feature French Doors, Irrigation System, Private Mailbox, Rain Gutters, Storage
Parking Features Bath In Garage, Garage Door Opener, Workshop in Garage
Garage Spaces 4.0
Community Features Deed Restrictions
Utilities Available Electricity Connected, Sprinkler Well, Water Available
Amenities Available Trail(s)
View Y/N 1
Water Access 1
Water Access Desc Lake
Roof Type Shingle
Porch Patio, Porch
Attached Garage true
Garage true
Private Pool No
Building
Lot Description Landscaped, Paved
Entry Level One
Foundation Block, Slab
Lot Size Range 1/2 to less than 1
Sewer Septic Tank
Water Well
Structure Type Block,Brick
New Construction false
Construction Status Other Contract Contingencies
Schools
Elementary Schools Stowers Elementary
Middle Schools Barrington Middle
High Schools Newsome-Hb
Others
Pets Allowed Yes
HOA Fee Include None
Senior Community No
Ownership Fee Simple
Monthly Total Fees $41
Acceptable Financing Cash, Conventional, FHA, VA Loan
Membership Fee Required Required
Listing Terms Cash, Conventional, FHA, VA Loan
Special Listing Condition None
Read Less Info
Want to know what your home might be worth? Contact us for a FREE valuation!

Our team is ready to help you sell your home for the highest possible price ASAP

© 2024 My Florida Regional MLS DBA Stellar MLS. All Rights Reserved.
Bought with EXP REALTY LLC
GET MORE INFORMATION

Jenifer Fernandez
Realtor | Team Lead | SLSL3353597
Realtor | Team Lead SLSL3353597



