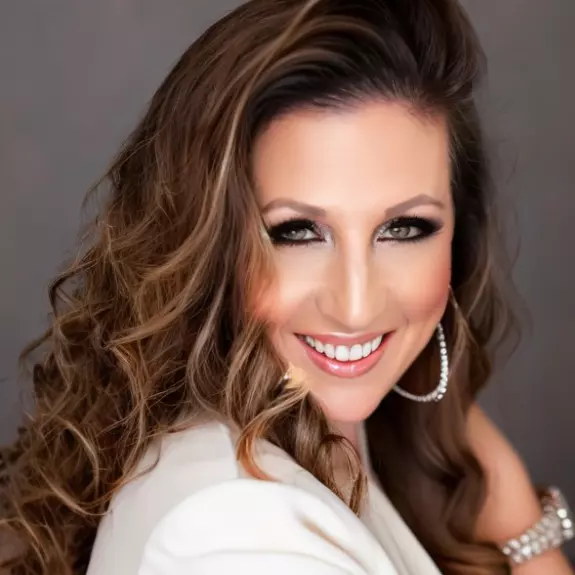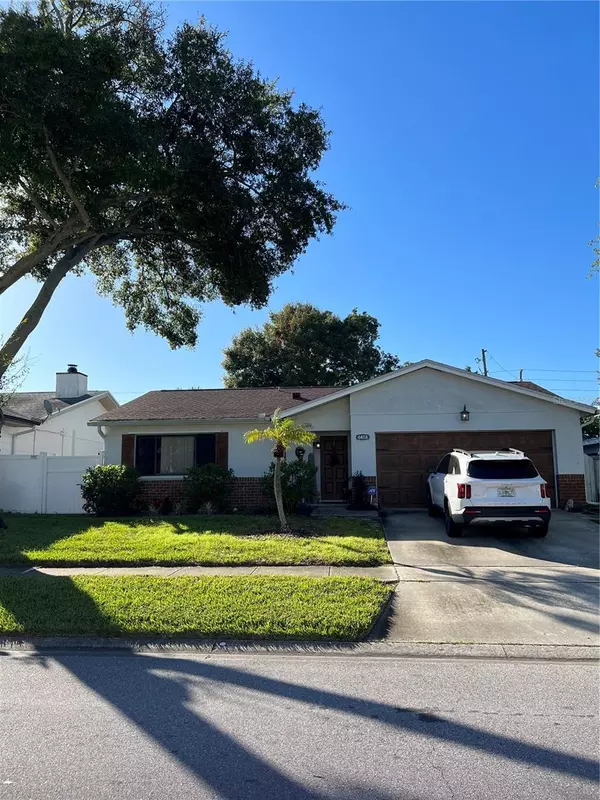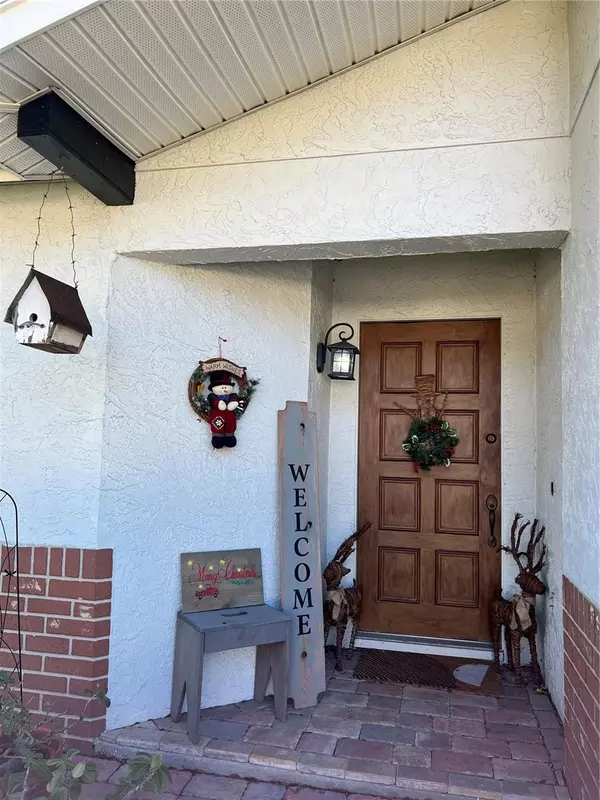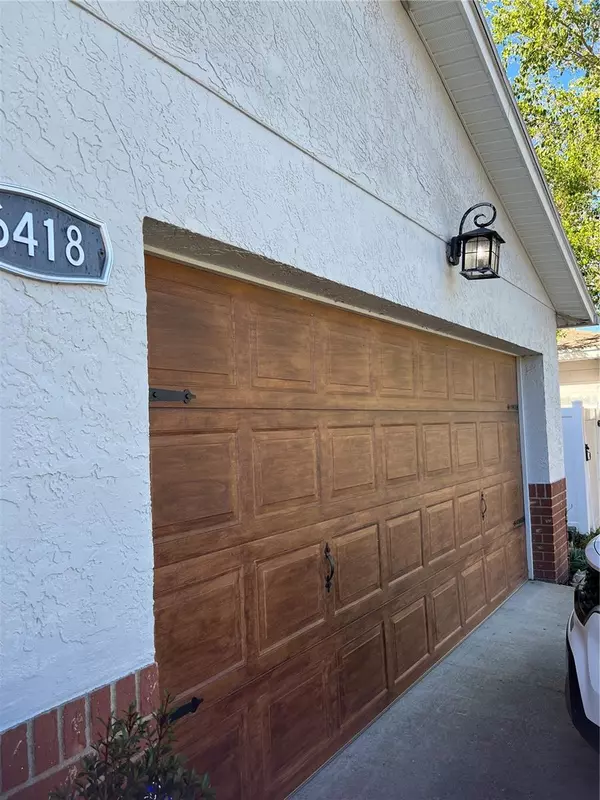For more information regarding the value of a property, please contact us for a free consultation.
Key Details
Sold Price $363,000
Property Type Single Family Home
Sub Type Single Family Residence
Listing Status Sold
Purchase Type For Sale
Square Footage 977 sqft
Price per Sqft $371
Subdivision Beacon Run - Unit 1
MLS Listing ID U8225772
Sold Date 02/17/24
Bedrooms 2
Full Baths 2
HOA Y/N No
Originating Board Stellar MLS
Year Built 1981
Annual Tax Amount $1,042
Lot Size 6,098 Sqft
Acres 0.14
Property Description
MUST SEE! MOVE IN READY! PRICE DROP! OWNER MOTIVATED! This Beautifully maintained home in the desired Autumn Run/Beacon Run community has been updated with Italian Stone Tile flooring throughout and the bedrooms have gorgeous pergo wood flooring. All Countertops are Grey Corian, with beautiful Solid Wood and Wood with Glass Cabinets in Kitchen and both Bathrooms. Lighting has all been updated, along with ceiling fans in living room and master bedroom. From the kitchen/dining room area, the French doors lead out into a well maintained, large, fully fenced and gated backyard. The lush vegetation provides additional privacy. The Kitchen has been updated with a NEW GE side-by-side Refrigerator with water and ice dispenser on the door. The Microwave is also NEW, and all matching appliances stay! The kitchen also has a nice pantry with hand made, removable, wood shelf inserts. Owner to provide Home Warranty up to $500.
No Flood insurance is required for this property which is located in Zone D.
All Window treatments stay, Hurricane Shutters and hardware are included in sale.
The two car garage has been converted to a enclosed laundry/storage room and a Handy Man/Women's dream workshop. If this is not what you need, it can easily be taken back to a full functioning 2 car garage. (The Owner will be convert back upon request of the buyer).
Location
State FL
County Pinellas
Community Beacon Run - Unit 1
Rooms
Other Rooms Attic, Inside Utility
Interior
Interior Features Attic Fan, Living Room/Dining Room Combo, Open Floorplan, Primary Bedroom Main Floor, Solid Surface Counters, Solid Wood Cabinets, Stone Counters, Walk-In Closet(s), Window Treatments
Heating Electric
Cooling Central Air
Flooring Brick, Hardwood
Furnishings Unfurnished
Fireplace false
Appliance Cooktop, Dishwasher, Disposal, Electric Water Heater, Exhaust Fan, Ice Maker, Microwave, Range, Range Hood, Refrigerator, Water Filtration System
Laundry Electric Dryer Hookup, In Garage, Inside, Washer Hookup
Exterior
Exterior Feature French Doors, Garden, Lighting, Private Mailbox, Rain Gutters, Shade Shutter(s), Sidewalk, Sprinkler Metered
Parking Features Driveway, Garage Door Opener, Workshop in Garage
Garage Spaces 2.0
Fence Fenced, Other, Vinyl
Utilities Available BB/HS Internet Available, Cable Available, Electricity Connected, Phone Available
View Trees/Woods
Roof Type Shingle
Attached Garage true
Garage true
Private Pool No
Building
Lot Description City Limits, In County, Landscaped, Level, Sidewalk, Paved
Entry Level One
Foundation Slab
Lot Size Range 0 to less than 1/4
Sewer Public Sewer
Water Public
Structure Type Block,Stucco
New Construction false
Schools
Elementary Schools Cross Bayou Elementary-Pn
Middle Schools Pinellas Park Middle-Pn
High Schools Pinellas Park High-Pn
Others
Pets Allowed Cats OK, Dogs OK
Senior Community No
Ownership Fee Simple
Acceptable Financing Cash, Conventional, FHA
Membership Fee Required None
Listing Terms Cash, Conventional, FHA
Special Listing Condition None
Read Less Info
Want to know what your home might be worth? Contact us for a FREE valuation!

Our team is ready to help you sell your home for the highest possible price ASAP

© 2025 My Florida Regional MLS DBA Stellar MLS. All Rights Reserved.
Bought with COLDWELL BANKER REALTY
GET MORE INFORMATION
Jenifer Fernandez
Realtor | Team Lead | SLSL3353597
Realtor | Team Lead SLSL3353597



