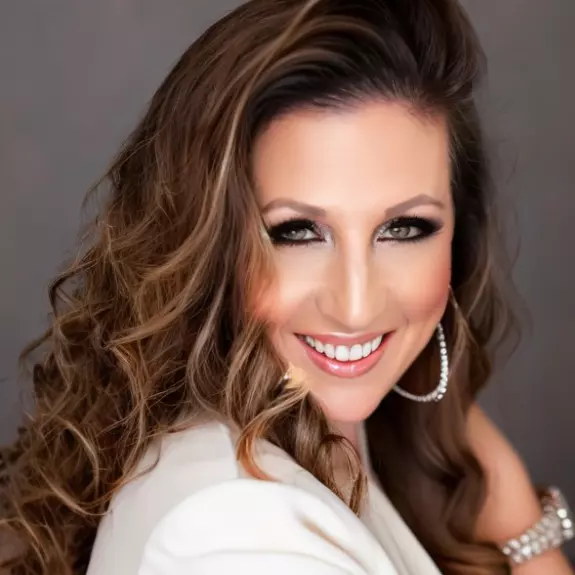For more information regarding the value of a property, please contact us for a free consultation.
Key Details
Sold Price $335,000
Property Type Single Family Home
Sub Type Single Family Residence
Listing Status Sold
Purchase Type For Sale
Square Footage 1,958 sqft
Price per Sqft $171
Subdivision Ayersworth Glen
MLS Listing ID T3430128
Sold Date 08/14/23
Bedrooms 3
Full Baths 2
HOA Fees $8/ann
HOA Y/N Yes
Originating Board Stellar MLS
Year Built 2014
Annual Tax Amount $4,312
Lot Size 5,662 Sqft
Acres 0.13
Lot Dimensions 50x115
Property Description
Beautiful 2014 home awaits you in this highly desired family neighborhood!!! Ultra low HOA, and high rated schools! Offers 3 Bedrooms, 2 baths, with the massive Owners en-suite off on its own. The master features a large soaking tub equipped with a walk-in closet and dual vanity! The living area boasts Vaulted ceilings and open spaces giving an oversized feel, wonderful for big family gatherings. The kitchen has recessed lighting, and tons of natural light. Off to the side is your walk-in pantry and laundry room leading to the spacious 2 car garage. Moving through to the rear of the home is the sellers favorite part, a covered lanai big enough for a whole party. Hurricane shutters installed for added safety and protection during inclement weather. The upgraded front porch and stone front adds tremendous curb appeal to this amazing home!
Ayersworth features resort style amenities such as a clubhouse, swimming pool, fitness center, basketball court and dog park. Conveniently located with easy access to I-75, I-275, Hwy 301 for easy commutes whether you are going north or south. Minutes to restaurants, shopping, & county parks.
Location
State FL
County Hillsborough
Community Ayersworth Glen
Zoning PD
Interior
Interior Features Eat-in Kitchen, High Ceilings, L Dining, Living Room/Dining Room Combo, Master Bedroom Main Floor, Open Floorplan, Solid Surface Counters, Solid Wood Cabinets, Thermostat, Vaulted Ceiling(s), Walk-In Closet(s)
Heating Central
Cooling Central Air
Flooring Carpet, Ceramic Tile
Fireplace false
Appliance Built-In Oven, Dishwasher, Disposal, Electric Water Heater, Exhaust Fan, Microwave, Range, Refrigerator
Exterior
Exterior Feature Hurricane Shutters, Irrigation System, Sidewalk
Garage Spaces 2.0
Fence Vinyl
Community Features Association Recreation - Owned, Clubhouse, Deed Restrictions, Fitness Center, Park, Playground, Pool, Sidewalks
Utilities Available BB/HS Internet Available, Cable Available, Electricity Available, Fiber Optics, Phone Available, Public, Sewer Available, Sewer Connected, Street Lights, Underground Utilities, Water Available, Water Connected
Roof Type Shingle
Porch Covered, Front Porch, Rear Porch
Attached Garage true
Garage true
Private Pool No
Building
Lot Description Level, Private, Sidewalk, Paved
Story 1
Entry Level One
Foundation Slab
Lot Size Range 0 to less than 1/4
Sewer Public Sewer
Water None
Architectural Style Contemporary
Structure Type Block, Stucco
New Construction false
Others
Pets Allowed Yes
Senior Community No
Ownership Fee Simple
Monthly Total Fees $8
Acceptable Financing Cash, Conventional, FHA, VA Loan
Membership Fee Required Required
Listing Terms Cash, Conventional, FHA, VA Loan
Special Listing Condition None
Read Less Info
Want to know what your home might be worth? Contact us for a FREE valuation!

Our team is ready to help you sell your home for the highest possible price ASAP

© 2024 My Florida Regional MLS DBA Stellar MLS. All Rights Reserved.
Bought with KELLER WILLIAMS SUBURBAN TAMPA
GET MORE INFORMATION

Jenifer Fernandez
Realtor | Team Lead | SLSL3353597
Realtor | Team Lead SLSL3353597



