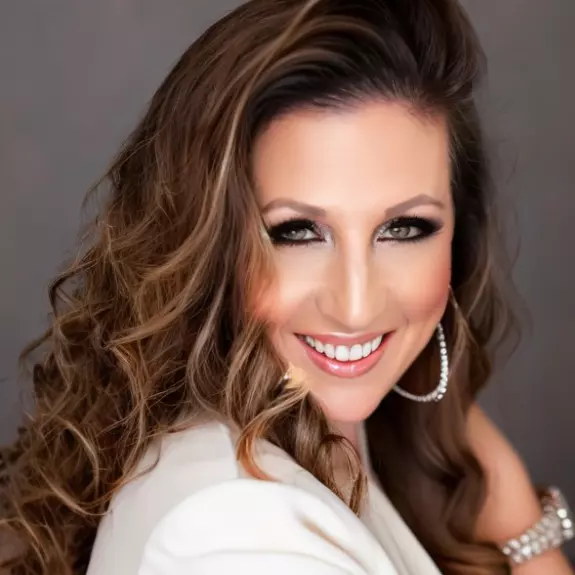For more information regarding the value of a property, please contact us for a free consultation.
Key Details
Sold Price $408,000
Property Type Single Family Home
Sub Type Single Family Residence
Listing Status Sold
Purchase Type For Sale
Square Footage 2,040 sqft
Price per Sqft $200
Subdivision Ballentrae Sub Ph 2
MLS Listing ID T3446505
Sold Date 06/28/23
Bedrooms 4
Full Baths 3
Construction Status Appraisal,Financing,Inspections
HOA Fees $6/ann
HOA Y/N Yes
Originating Board Stellar MLS
Year Built 2016
Annual Tax Amount $5,663
Lot Size 4,791 Sqft
Acres 0.11
Property Description
With meticulously maintained landscape and interior, this 4-bedroom, 3 FULL bathroom home is located in the highly sought-after Ballentrae community right in the heart of Riverview. With over 2,000 square feet of living space and an open floorplan, this home offers the ideal place to entertain friends and family. Just off the foyer to the right, you are greeted by bedroom 2 and 3 with a full bath in between. Bedroom 4 and a nearby full bath are tucked away down the hall, perfect for guest use. The kitchen boasts granite countertops, stainless steel appliances (complete with new microwave and Bosch dishwasher!), pantry closet, recessed lighting, and center island with breakfast bar. Just off the kitchen is the spacious combined dining room and living room. Step out onto the screened-in lanai and enjoy the added privacy in the backyard which has been fully fenced in. The Master bedroom features a tray ceiling, large walk-in closet and ensuite bath with dual vanity sinks, glass shower and separate soaking tub. Convenience is key with the laundry room being accessible from both the master bathroom and main living area! Ballentrae has a community pool, clubhouse, playground, walking trails, and multiple ponds throughout the community. You are just minutes from shopping, dining, schools, 301 and I-75 which makes commuting a breeze. LOW HOA FEE AND NO FLOOD INSURANCE REQUIRED!
Location
State FL
County Hillsborough
Community Ballentrae Sub Ph 2
Zoning PD
Interior
Interior Features Ceiling Fans(s), Kitchen/Family Room Combo, Living Room/Dining Room Combo, Master Bedroom Main Floor, Open Floorplan, Split Bedroom, Walk-In Closet(s)
Heating Central
Cooling Central Air
Flooring Carpet, Tile
Fireplace false
Appliance Dishwasher, Microwave, Range, Refrigerator
Laundry Inside
Exterior
Exterior Feature Lighting, Sidewalk
Parking Features Garage Door Opener
Garage Spaces 2.0
Fence Vinyl
Community Features Clubhouse, Deed Restrictions, Playground, Pool
Utilities Available BB/HS Internet Available, Cable Available, Electricity Available
Roof Type Shingle
Porch Covered, Rear Porch, Screened
Attached Garage true
Garage true
Private Pool No
Building
Entry Level One
Foundation Slab
Lot Size Range 0 to less than 1/4
Sewer Public Sewer
Water Public
Structure Type Block, Stucco
New Construction false
Construction Status Appraisal,Financing,Inspections
Schools
Elementary Schools Warren Hope Dawson Elementary
Middle Schools Rodgers-Hb
High Schools Riverview-Hb
Others
Pets Allowed Yes
HOA Fee Include Pool
Senior Community No
Ownership Fee Simple
Monthly Total Fees $6
Acceptable Financing Cash, Conventional, VA Loan
Membership Fee Required Required
Listing Terms Cash, Conventional, VA Loan
Special Listing Condition None
Read Less Info
Want to know what your home might be worth? Contact us for a FREE valuation!

Our team is ready to help you sell your home for the highest possible price ASAP

© 2024 My Florida Regional MLS DBA Stellar MLS. All Rights Reserved.
Bought with EXP REALTY LLC
GET MORE INFORMATION

Jenifer Fernandez
Realtor | Team Lead | SLSL3353597
Realtor | Team Lead SLSL3353597



