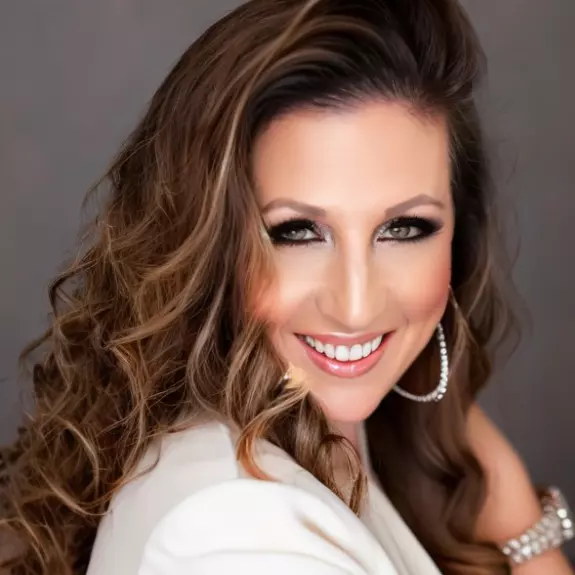For more information regarding the value of a property, please contact us for a free consultation.
Key Details
Sold Price $316,500
Property Type Single Family Home
Sub Type Single Family Residence
Listing Status Sold
Purchase Type For Sale
Square Footage 1,236 sqft
Price per Sqft $256
Subdivision Summerfield Village Ii Tr 5
MLS Listing ID T3425120
Sold Date 03/03/23
Bedrooms 3
Full Baths 2
HOA Fees $41/qua
HOA Y/N Yes
Originating Board Stellar MLS
Year Built 1990
Annual Tax Amount $3,466
Lot Size 6,969 Sqft
Acres 0.16
Lot Dimensions 70x100
Property Description
Come see this beautiful move-in ready, 3 bedroom, 2 bath home with an open floor plan. This home has a new roof, newly remodeled kitchen, freshly painted interior, and new vinyl plank flooring in ALL bedrooms. As you walk in, you will be impressed by the abundance of natural light welcoming you to the open concept dining and living room area. From the living room you have access to a sliding door that opens to a large concrete covered patio and newly fenced backyard. In the newly remodeled kitchen you will find brand new cabinets that reach the ceiling for extra storage as well as a new backsplash and countertop. It gets even better, all new stainless steel appliances are included as well as a new modern deep stainless steel sink with accessories. Did I mention, washer and dryer are also included. The owner's suit features a walk-in closet and en suite bathroom and is conveniently located at the front of the house separated from the other two bedrooms at the rear of the house for extra privacy. The Summerfield Community offers residence 2 community pools, a fitness center, an indoor gym, tennis court, golf course and more. There is no CDD and has a low HOA fee. This home is located within a short distance of HWY 301 and I-75 near shopping centers, restaurants, fitness centers and hospitals. This house is a must see, come check it out!
Location
State FL
County Hillsborough
Community Summerfield Village Ii Tr 5
Zoning PD
Interior
Interior Features Ceiling Fans(s), Living Room/Dining Room Combo, Open Floorplan, Thermostat, Walk-In Closet(s), Window Treatments
Heating Electric
Cooling Central Air
Flooring Vinyl
Fireplace false
Appliance Convection Oven, Cooktop, Dishwasher, Disposal, Dryer, Electric Water Heater, Range, Range Hood, Refrigerator, Washer
Exterior
Exterior Feature Private Mailbox, Sliding Doors
Garage Spaces 1.0
Fence Fenced
Utilities Available Electricity Available, Water Available
Roof Type Shingle
Attached Garage true
Garage true
Private Pool No
Building
Story 1
Entry Level One
Foundation Concrete Perimeter
Lot Size Range 0 to less than 1/4
Sewer Public Sewer
Water Public
Structure Type Concrete, Stucco
New Construction false
Others
Pets Allowed Yes
Senior Community No
Ownership Fee Simple
Monthly Total Fees $41
Membership Fee Required Required
Special Listing Condition None
Read Less Info
Want to know what your home might be worth? Contact us for a FREE valuation!

Our team is ready to help you sell your home for the highest possible price ASAP

© 2024 My Florida Regional MLS DBA Stellar MLS. All Rights Reserved.
Bought with STELLAR NON-MEMBER OFFICE
GET MORE INFORMATION

Jenifer Fernandez
Realtor | Team Lead | SLSL3353597
Realtor | Team Lead SLSL3353597



