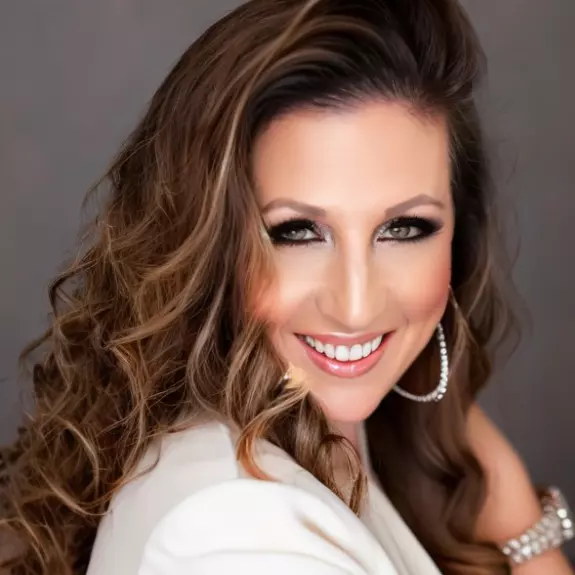For more information regarding the value of a property, please contact us for a free consultation.
Key Details
Sold Price $220,000
Property Type Townhouse
Sub Type Townhouse
Listing Status Sold
Purchase Type For Sale
Square Footage 1,629 sqft
Price per Sqft $135
Subdivision Sunset Pointe Twnhms
MLS Listing ID U8058708
Sold Date 11/12/19
Bedrooms 3
Full Baths 2
Half Baths 1
Construction Status Financing,Inspections
HOA Fees $270/mo
HOA Y/N Yes
Year Built 2006
Annual Tax Amount $2,510
Lot Size 1,742 Sqft
Acres 0.04
Lot Dimensions 22x78
Property Description
Welcome home to this beautiful & updated corner 3 bed, 2.5 bath, 1 car garage townhouse centrally located in the heart of Clearwater at Sunset Pointe! The spacious end unit built in 2006 boasts $70K worth of builder upgrades and 1629 sq ft of living space. This townhome features great natural light and has been freshly painted throughout. The main floor has tiled floors and contains a half bath right off the foyer, spacious living and dining room area that is open to the kitchen, and laundry room which leads to the very desirable 1 car garage. The updated kitchen has wood cabinets, integrated wine rack, tiled backsplash, Corian countertops and large kitchen pantry. Sliding glass doors lead you from the dining room to your private screened patio. Additional upgrades downstairs include crown molding, integrated audio system with surround sound, recessed lighting, and wired whole house security system. Walk upstairs to the 3 bedrooms and 2 full bathrooms with new carpet and new wood laminate floors. The Master suite features a tray ceiling, 2 walk-in closets, dual vanity sink, jetted tub and separate shower. Sunset Pointe is a well-maintained, pet-friendly community that offers a community pool, playground, low HOA fees with cable & internet included, and is in a non-flood zone. Ideal Clearwater location convenient to US 19, shopping, restaurants, entertainment, airports, and Florida's best beaches!
Location
State FL
County Pinellas
Community Sunset Pointe Twnhms
Rooms
Other Rooms Great Room, Inside Utility
Interior
Interior Features Ceiling Fans(s), Crown Molding, Eat-in Kitchen, Kitchen/Family Room Combo, Living Room/Dining Room Combo, Open Floorplan, Solid Surface Counters, Solid Wood Cabinets, Split Bedroom, Tray Ceiling(s), Walk-In Closet(s), Window Treatments
Heating Central, Electric
Cooling Central Air
Flooring Carpet, Laminate, Tile
Furnishings Unfurnished
Fireplace false
Appliance Dishwasher, Disposal, Dryer, Electric Water Heater, Range, Refrigerator, Washer
Laundry Inside, Laundry Room
Exterior
Exterior Feature Irrigation System, Sliding Doors, Sprinkler Metered
Parking Features Driveway, Garage Door Opener, On Street
Garage Spaces 1.0
Pool Gunite, In Ground
Community Features Deed Restrictions, Playground, Pool, Sidewalks
Utilities Available BB/HS Internet Available, Cable Available, Cable Connected, Electricity Available, Public, Sewer Available, Street Lights, Water Available
Amenities Available Playground, Pool
Roof Type Shingle
Porch Enclosed, Patio, Porch, Screened
Attached Garage true
Garage true
Private Pool No
Building
Lot Description Corner Lot, Sidewalk, Paved
Story 2
Entry Level Two
Foundation Slab
Lot Size Range Up to 10,889 Sq. Ft.
Sewer Public Sewer
Water Public
Structure Type Block,Stucco
New Construction false
Construction Status Financing,Inspections
Schools
Elementary Schools Mcmullen-Booth Elementary-Pn
Middle Schools Safety Harbor Middle-Pn
High Schools Countryside High-Pn
Others
Pets Allowed Number Limit, Size Limit, Yes
HOA Fee Include Cable TV,Pool,Insurance,Internet,Maintenance Structure,Maintenance Grounds,Maintenance,Pest Control,Pool,Recreational Facilities
Senior Community No
Pet Size Large (61-100 Lbs.)
Ownership Fee Simple
Monthly Total Fees $270
Membership Fee Required Required
Num of Pet 2
Special Listing Condition None
Read Less Info
Want to know what your home might be worth? Contact us for a FREE valuation!

Our team is ready to help you sell your home for the highest possible price ASAP

© 2025 My Florida Regional MLS DBA Stellar MLS. All Rights Reserved.
Bought with KELLER WILLIAMS TAMPA PROP.
GET MORE INFORMATION
Jenifer Fernandez
Realtor | Team Lead | SLSL3353597
Realtor | Team Lead SLSL3353597



